
Texas Style Barndominium
5,000 square feet | open concept | complete build
About the project:
This is a 5000 sq. ft house with an attached garage. The open concept provides the perfect entertaining space. The interior includes custom cabinetry for the kitchen and bathrooms. The island has a barn wood countertop. The downstairs flooring is concrete with the upstairs having oak flooring. The exterior of the house is a low maintenance steel siding with timber framed porches.






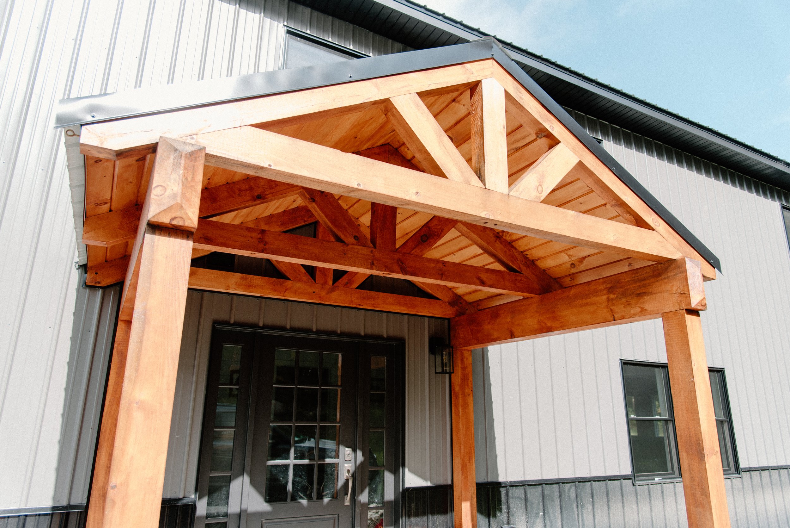
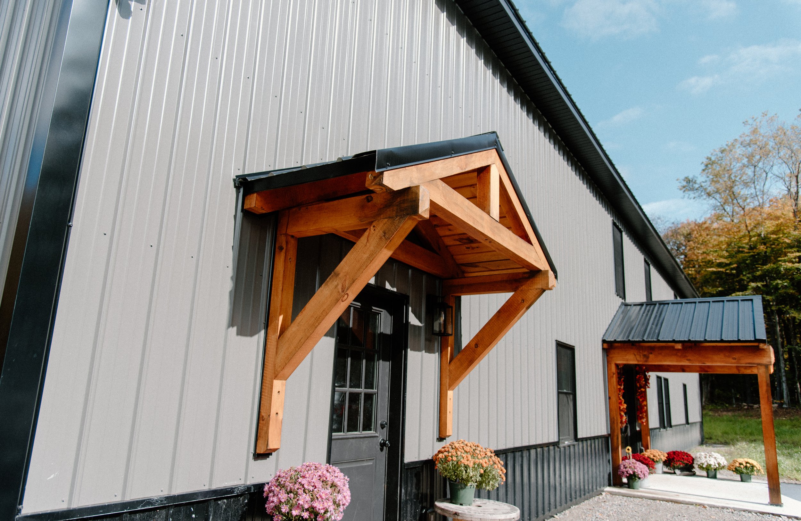

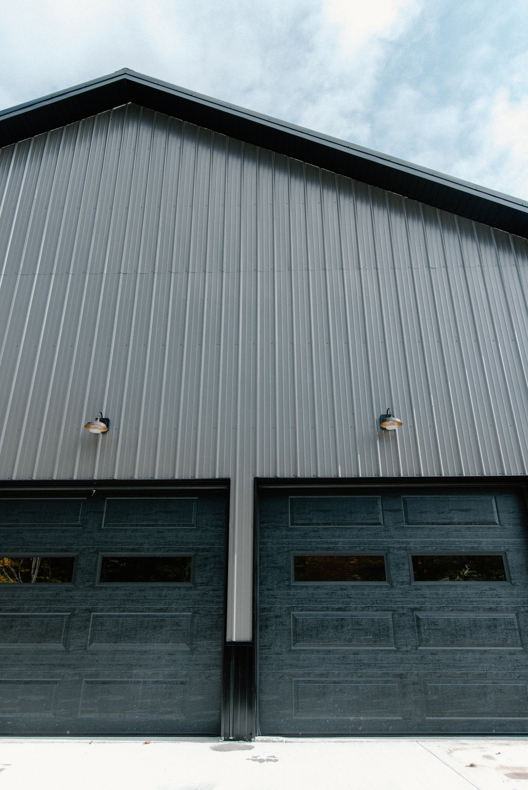



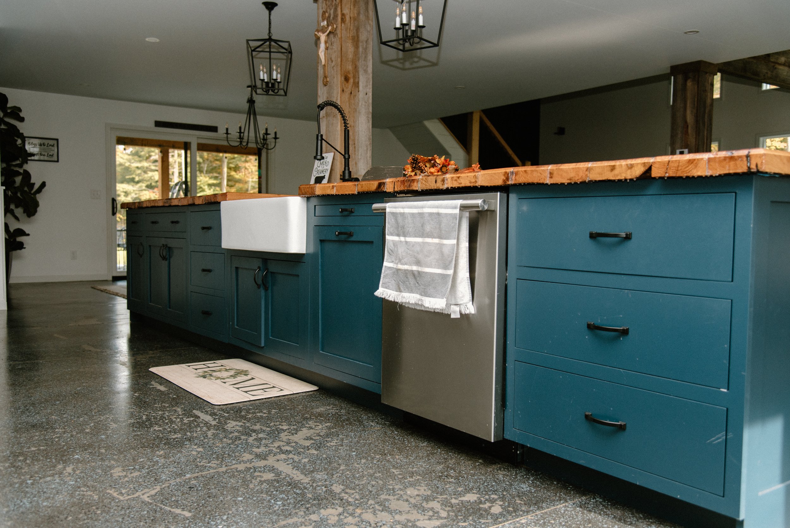
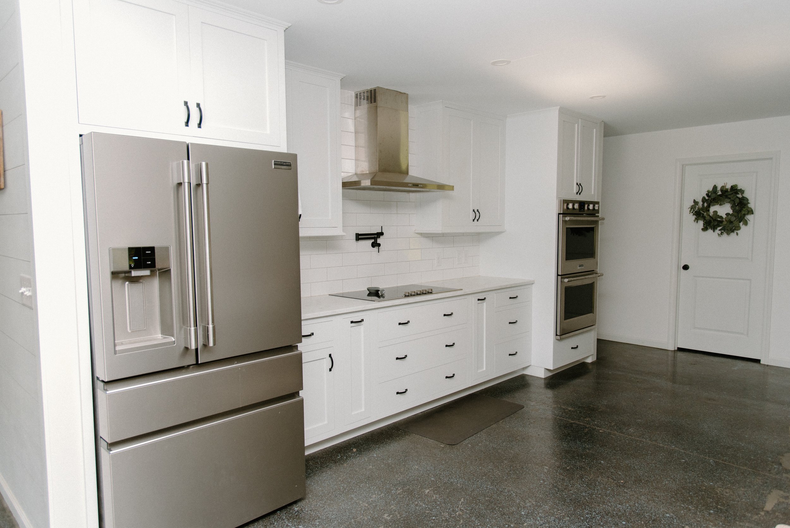

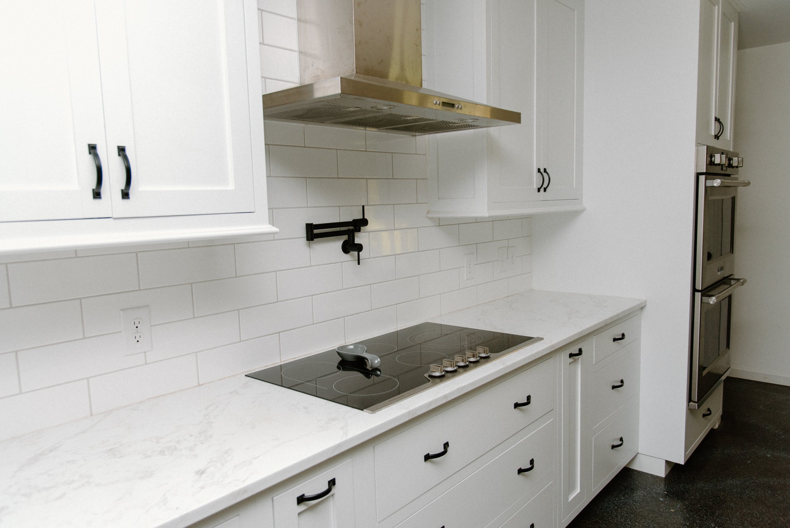




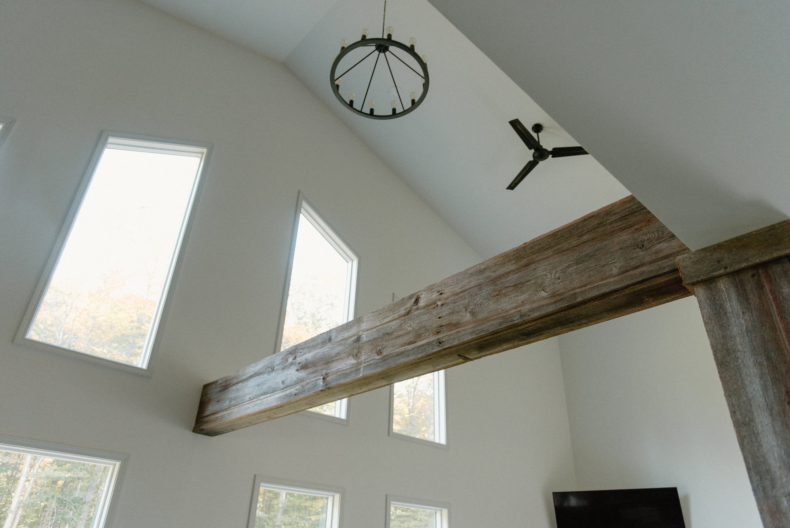




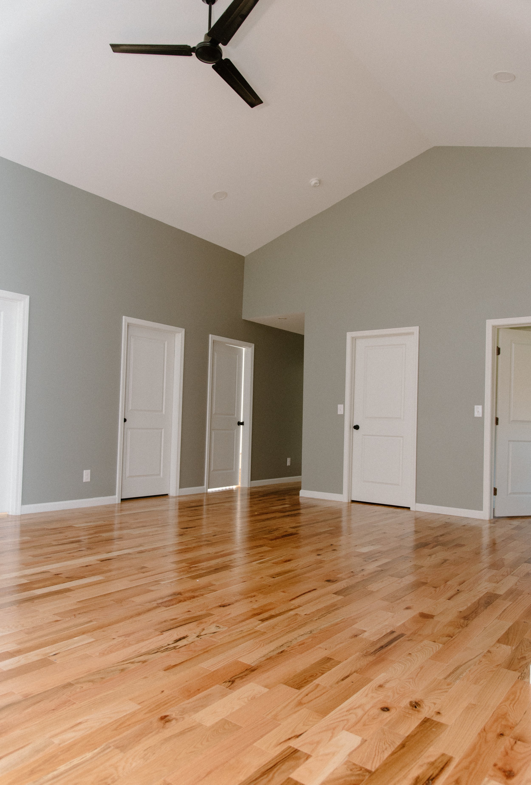


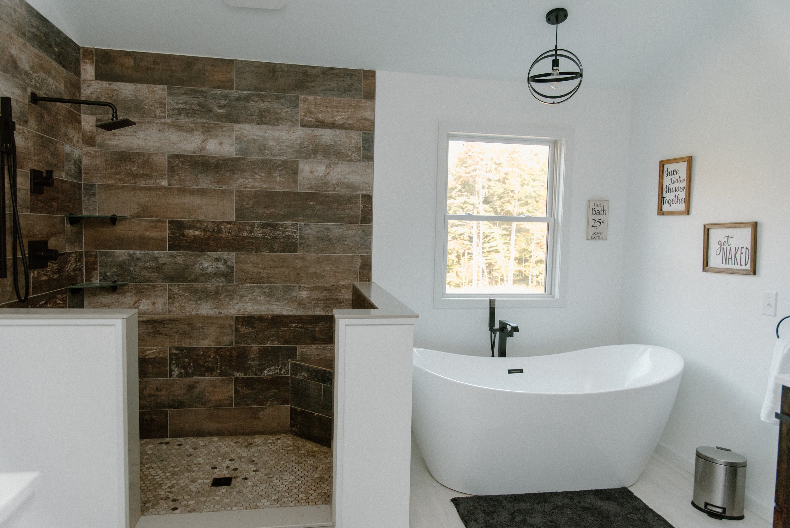






“In 2016 we bought our land where we someday were going to build our dream home. We definitely went back and forth because we always tried to stay open minded that if something else came up we would do that instead. Well, I was very stubborn and never liked anything. We continued to save and save and save. We finally got to our goal and we are finally building what Justin would call “Maria’s Barbie Dream House”. We are so excited to raise our family in this beautiful home! Thanks so much to Nolan General Contracting they have been great to work with and they are moving along very fast in this cold weather!”
-Property Owner
Get in touch.
Contact us today to quote your next project!
